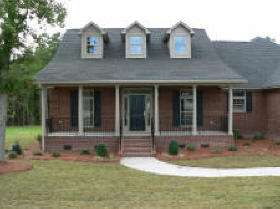
3109 Springdale Way
Timberline Meadows
A beautiful custom home design. Located in a quiet yet conveniently located subdivision on nearly 3/4 acre wooded lot. Most all living space is located in the 1st floor's 3,052 square feet. Even more space is available in 2 upstairs rooms totaling another 869 square feet.
Here is a brief list of features:
- 3,921 square feet
- 4 bedrooms plus bonus room over garage
- 3 1/2 bathrooms
- all downstairs living space
- large owner suite with upstairs flex room
- large his and hers closets
- 2 person corner whirlpool tub
- 6 foot tile shower
- great room with cathedral ceiling and built in cabinets
- media room for informal use and/or home theater
- large kitchen with upgraded appliances
- breakfast room
- dining room
- storage closets located throughout
- structured cabling package installed
- central vacuum
- 3 car garage
- large laundry room
- completely landscaped with irrigation
- rear porch and deck
- private wooded back yard
- heavy moulding throughout
- smooth ceilings
- granite countertops throughout
- hardwood floors and ceramic tile
- 2 upstairs rooms have separate heat pumps and are completely insulated
- 2 - 10 home buyers warranty included
Price: $440,000
Printable information sheet (PDF)
